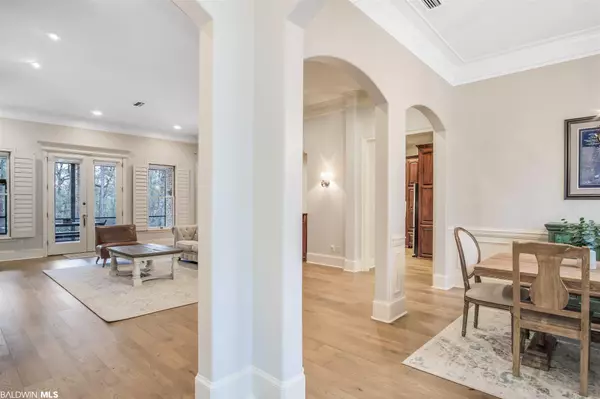$624,900
$624,900
For more information regarding the value of a property, please contact us for a free consultation.
5 Beds
4 Baths
3,337 SqFt
SOLD DATE : 05/03/2021
Key Details
Sold Price $624,900
Property Type Single Family Home
Sub Type Traditional
Listing Status Sold
Purchase Type For Sale
Square Footage 3,337 sqft
Price per Sqft $187
Subdivision Sandy Ford
MLS Listing ID 310228
Sold Date 05/03/21
Style Traditional
Bedrooms 5
Full Baths 3
Half Baths 1
Construction Status Resale
HOA Fees $33/ann
Year Built 2004
Annual Tax Amount $1,765
Lot Size 0.495 Acres
Lot Dimensions 110 x 196
Property Description
THIS HOUSE HAS MULTIPLE OFFERS TO PURCHASE. FOR CONSIDERATION TO PURCHASE HAVE ALL OFFERS PRESENTED BY 5:00 PM ON 3-2-2021. Stunning house located in the Sandy Ford area of Rock Creek in Fairhope. This Custom Built Craftsman style house has newly installed engineered flooring, new carpet and was freshly painted prior to being listed for sale. This 5 Bedroom 3 and 1/2 bath home is designed with open spaces, a large open kitchen area and morning room, spacious living room area and separate dining room. The master Bedroom and attached bath are located on one side of the home along with one of the bedrooms which can be a nursery, an office or additional living space. The additional 3 bedrooms are on the other side of the home allowing for privacy for the master suite. One of the 3 additional bedrooms also has a private attached bathroom while the other two share a Jack and Jill Bath. The home includes upgrades such as high ceilings, upgraded moldings, granite countertops, custom cabinetry, Gas Cooktop and Gas Fireplace, Plantation Shutters on the windows, Sprinkler system, Hand Laid custom Tiled Walk in Shower in the Master Bath, Jetted Tub and that's just the start. BRAND NEW AC SYSTEM WAS INSTALLED IN 2020. OUTDOOR GUNITE POOL INSTALLED IN 2020 which includes an Ozone system. Outdoors there mature landscaping, a flat yard, and Fenced back yard that backs up to a wooded area for additional privacy. The outdoor screened in porch area is perfect for adding additional living space that overlooks the beautiful pool and back yard. This house has it all and has been very well maintained and updated.
Location
State AL
County Baldwin
Area Fairhope 7
Interior
Interior Features Ceiling Fan(s), En-Suite, High Ceilings, Split Bedroom Plan
Heating Electric, Floor Furnace
Cooling Ceiling Fan(s)
Flooring Carpet, Tile, Wood
Fireplaces Number 1
Fireplaces Type Great Room
Fireplace Yes
Appliance Dishwasher, Disposal, Microwave, Gas Range, Cooktop
Laundry Main Level
Exterior
Exterior Feature Irrigation Sprinkler
Parking Features Attached, Double Garage, Automatic Garage Door
Fence Fenced
Pool In Ground
Community Features None
Utilities Available See Remarks, Fairhope Utilities, Riviera Utilities
Waterfront Description No Waterfront
View Y/N Yes
View Pool Area View, Wooded
Roof Type Dimensional,Ridge Vent
Attached Garage true
Garage Yes
Building
Lot Description Less than 1 acre, Few Trees, Subdivision
Story 1
Foundation Slab
Architectural Style Traditional
New Construction No
Construction Status Resale
Schools
Elementary Schools Fairhope East Elementary
High Schools Fairhope High
Others
Pets Allowed More Than 2 Pets Allowed
HOA Fee Include Association Management,Common Area Insurance,Maintenance Grounds,Reserve Funds
Ownership Whole/Full
Read Less Info
Want to know what your home might be worth? Contact us for a FREE valuation!

Our team is ready to help you sell your home for the highest possible price ASAP
Bought with Kaiser Sotheby's Int Realty-Fa






